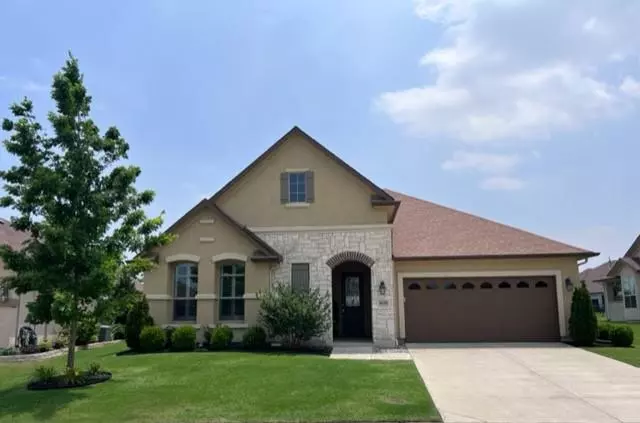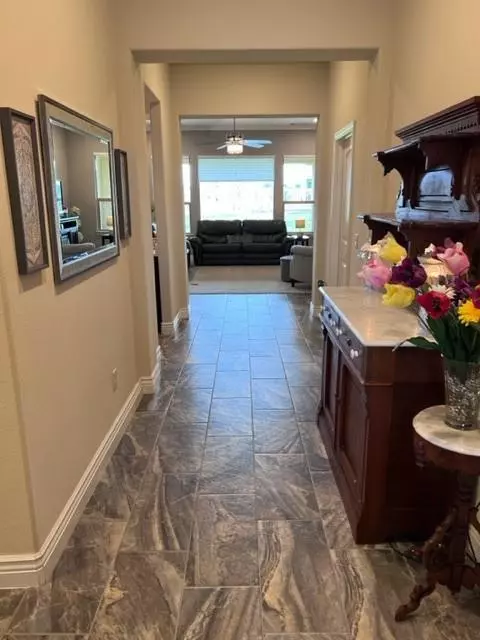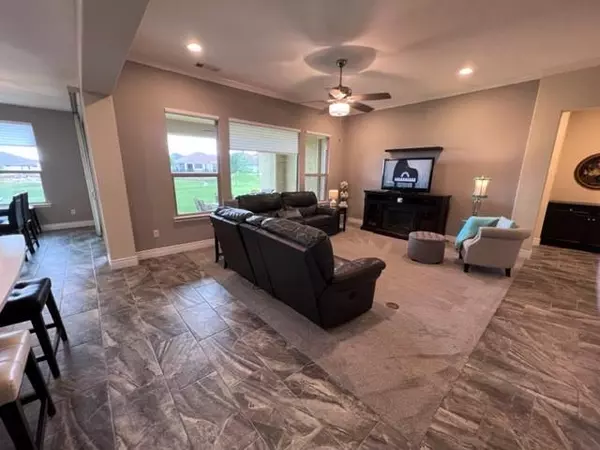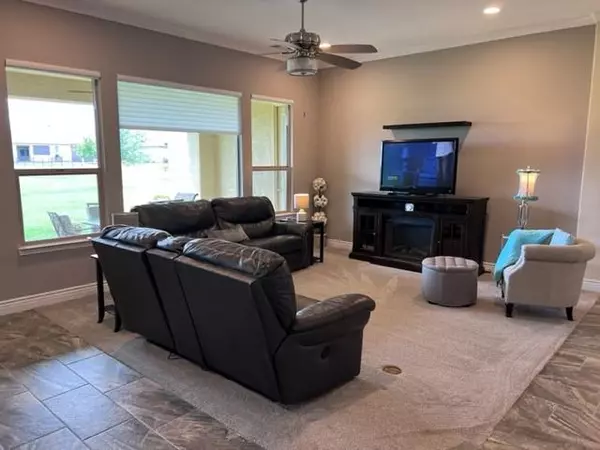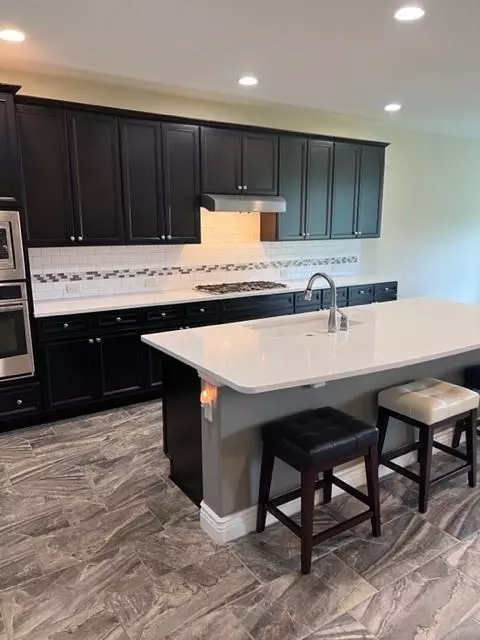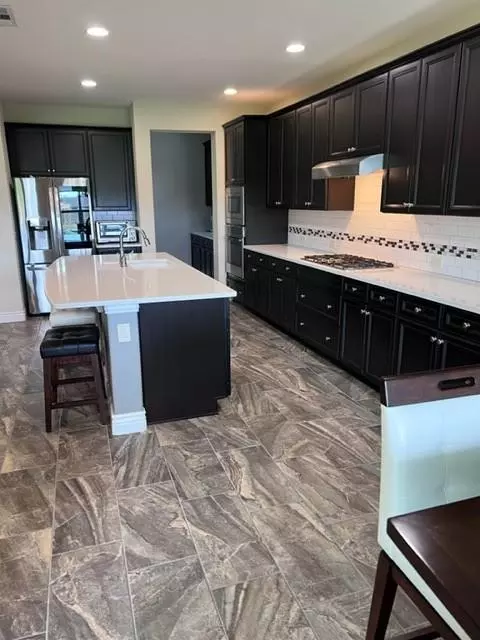$590,000
For more information regarding the value of a property, please contact us for a free consultation.
2 Beds
3 Baths
2,133 SqFt
SOLD DATE : 07/20/2022
Key Details
Property Type Single Family Home
Sub Type Single Family Residence
Listing Status Sold
Purchase Type For Sale
Square Footage 2,133 sqft
Price per Sqft $276
Subdivision Robson Ranch 2-3
MLS Listing ID 20070828
Sold Date 07/20/22
Style Traditional
Bedrooms 2
Full Baths 2
Half Baths 1
HOA Fees $142
HOA Y/N Mandatory
Year Built 2016
Annual Tax Amount $7,932
Lot Size 9,147 Sqft
Acres 0.21
Property Description
This darling Highland open floorplan has so much to offer. The chef's kitchen features a large island with seating, gas cooktop, butler's and walk-in pantries, and soft close drawers. The dining area is spacious and has terrific views of the large greenbelt, covered patio, and nicely landscaped yard. The lovely family room is enhanced by a large wet bar complete with a wine refrigerator. The master suite has an ensuite master bath dual sinks, shower with an assist bar, and decorative finishes. The second bedroom has an ensuite bath. This home has so many extra features: additional square footage in dining room and master bedroom, extended garage giving this garage plenty of room for a golf cart, awesome window coverings including remote shades, Planation shutters, and pleated blackout shades, gas-plumbed for outdoor kitchen, extra deep yard on greenbelt. Come experience the resort lifestyle life of Robson Ranch. This is the house you will want to call home!
Location
State TX
County Denton
Community Club House, Community Pool, Curbs, Fitness Center, Gated, Golf, Greenbelt, Guarded Entrance, Jogging Path/Bike Path, Perimeter Fencing, Pool, Restaurant, Sauna, Sidewalks, Spa, Tennis Court(S)
Direction Enter Guard Gate off Robson Ranch Rd. Take Ed Robson. Right on Grandview. Right on Pinewood. Right on Orangewood. Left on Lindenwood. 2nd house on right.
Rooms
Dining Room 1
Interior
Interior Features Built-in Wine Cooler, Cable TV Available, Decorative Lighting, High Speed Internet Available, Open Floorplan, Pantry, Walk-In Closet(s), Wet Bar
Heating Central, Natural Gas
Cooling Ceiling Fan(s), Central Air, Electric
Flooring Carpet, Ceramic Tile
Appliance Dishwasher, Disposal, Electric Oven, Gas Cooktop, Microwave, Plumbed For Gas in Kitchen, Vented Exhaust Fan
Heat Source Central, Natural Gas
Laundry Electric Dryer Hookup, Utility Room, Full Size W/D Area, Washer Hookup
Exterior
Exterior Feature Covered Patio/Porch, Rain Gutters, Lighting
Garage Spaces 2.0
Community Features Club House, Community Pool, Curbs, Fitness Center, Gated, Golf, Greenbelt, Guarded Entrance, Jogging Path/Bike Path, Perimeter Fencing, Pool, Restaurant, Sauna, Sidewalks, Spa, Tennis Court(s)
Utilities Available All Weather Road, Cable Available, City Sewer, City Water, Curbs, Individual Gas Meter, Individual Water Meter, Natural Gas Available, Sidewalk, Underground Utilities
Roof Type Composition
Garage Yes
Building
Lot Description Adjacent to Greenbelt, Greenbelt, Landscaped
Story One
Foundation Slab
Structure Type Rock/Stone,Stucco
Schools
School District Denton Isd
Others
Restrictions Deed
Ownership Watson
Acceptable Financing Cash, Conventional
Listing Terms Cash, Conventional
Financing Conventional
Special Listing Condition Age-Restricted
Read Less Info
Want to know what your home might be worth? Contact us for a FREE valuation!

Our team is ready to help you sell your home for the highest possible price ASAP

©2025 North Texas Real Estate Information Systems.
Bought with Lois Gibson • JPAR Cedar Hill
"My job is to find and attract mastery-based agents to the office, protect the culture, and make sure everyone is happy! "
2937 Bert Kouns Industrial Lp Ste 1, Shreveport, LA, 71118, United States

